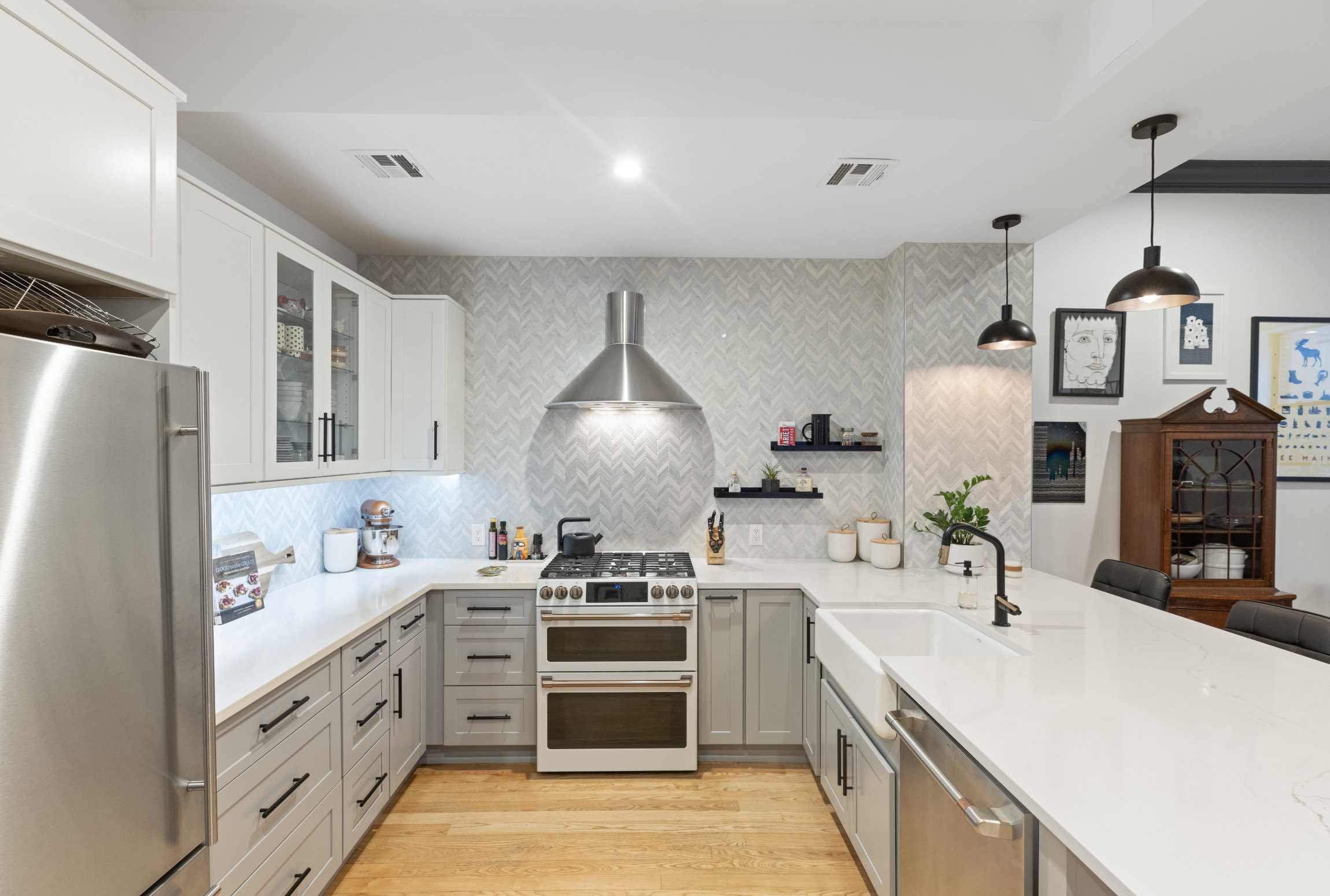Prospect Heights, BK Residential Home












Transforming a Living Space with Transitional Design
To create an open concept living area that better suits the client's lifestyle
In this project, we began by opening up the wall between the kitchen and living/dining area to create a more spacious and functional layout. By utilizing more of the kitchen area, we were able to create a seamless flow for entertaining guests.
To optimize the client's space, we combined two small walk-in closets to create an extra-large his & hers closet, complete with a small office alcove. We also expanded the master bathroom to accommodate a double sink and a spacious walk-in shower.
To achieve a cohesive and inviting atmosphere, we carefully selected paint colors that complemented each other and enhanced the overall aesthetic of the space.
Our goal was to create a transitional design that seamlessly blended traditional and contemporary elements, resulting in a timeless and functional space for the client to enjoy.